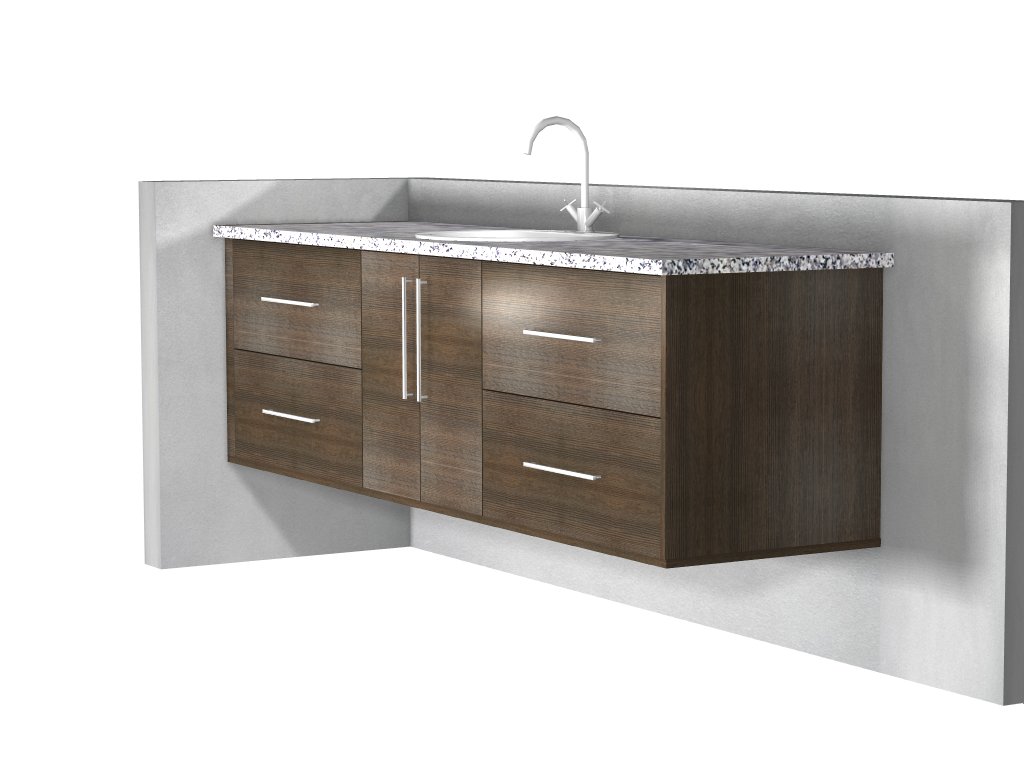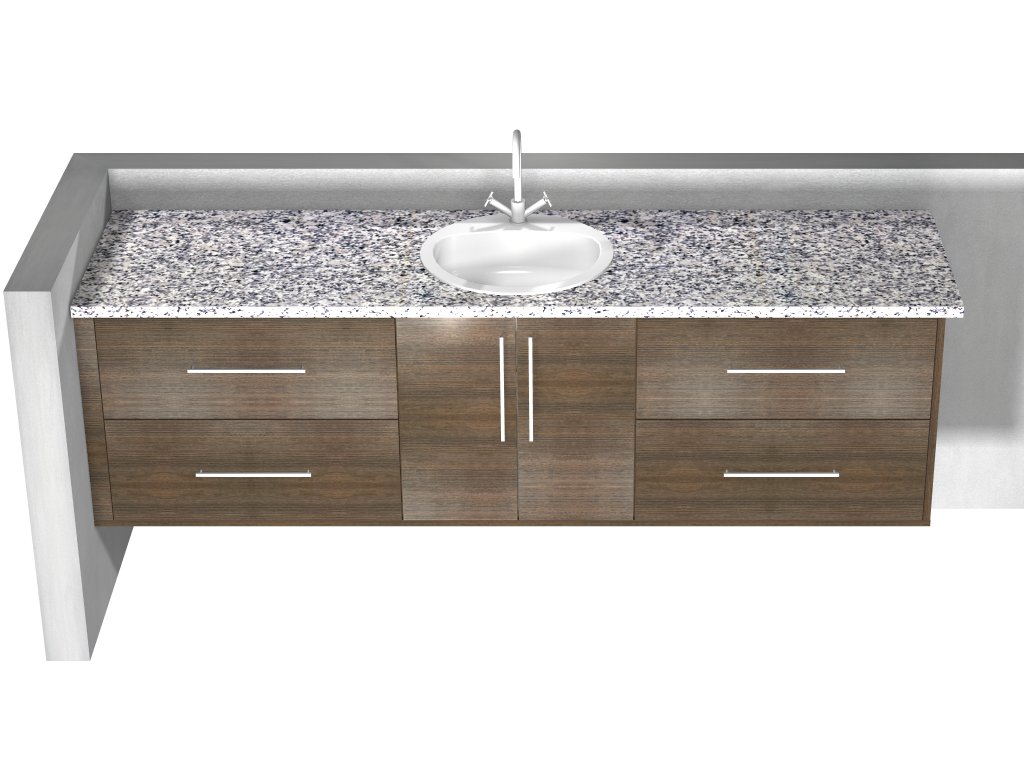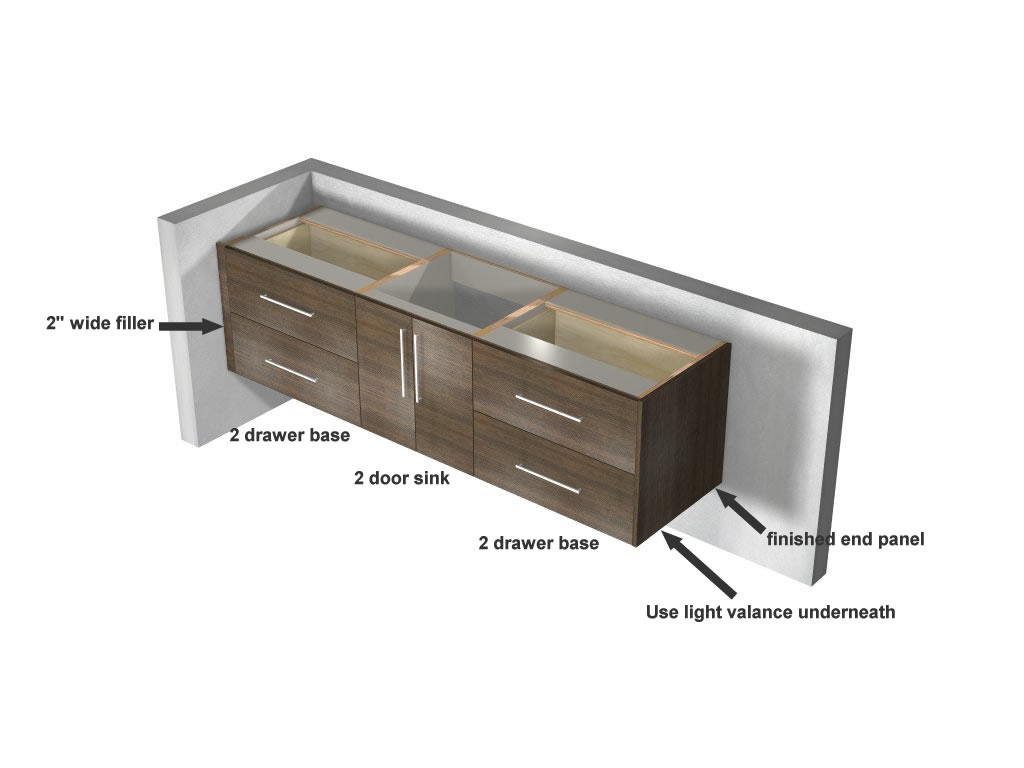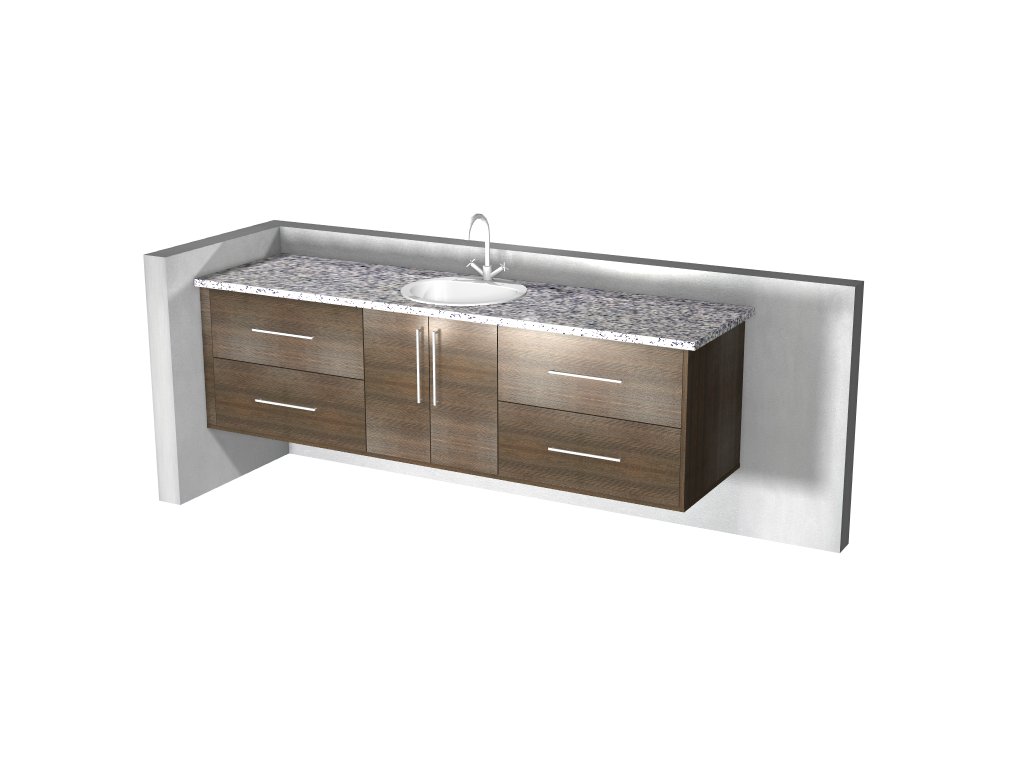Hanging Vanity Cabinets are built using base cabinets that are ordered with "no toe kick". The cabinet cases are built form plywood core material, so they are more than strong enough for hanging applications.
Cabinet Height = 24" (as shown in example) to 30". The top of the cabinet should be around 34.50" to 36" from the top of the floor once installed.
Cabinet Depth = 18" to 22" (as shown). Be careful with depth smaller than 22", you may run into issues with the faucet not having enough clearance behind the installed sink. This may require the faucet to be offset to one side during installation.
Sink Cabinet Width= 22" to 26" (this will house most sinks being sold on the market, use 24" as your standard).


 
|
|
|